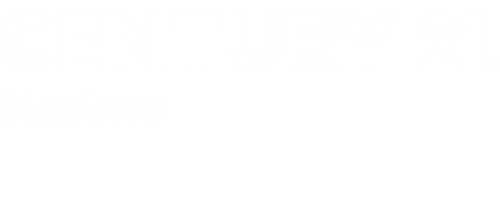


Listing Courtesy of: CRMLS / Century 21 Masters / Deanne "Deanne Stott" Stott - Contact: 6195509485
42984 Calle Reva Temecula, CA 92592
Sold (57 Days)
$880,000
Description
MLS #:
SW25081645
SW25081645
Lot Size
7,405 SQFT
7,405 SQFT
Type
Single-Family Home
Single-Family Home
Year Built
1996
1996
Views
Neighborhood
Neighborhood
School District
Temecula Unified
Temecula Unified
County
Riverside County
Riverside County
Listed By
Deanne "Deanne Stott" Stott, DRE #01466305 CA, Century 21 Masters, Contact: 6195509485
Bought with
Bern McGovern, Real Broker
Bern McGovern, Real Broker
Source
CRMLS
Last checked Jul 29 2025 at 11:31 PM GMT+0000
CRMLS
Last checked Jul 29 2025 at 11:31 PM GMT+0000
Bathroom Details
- Full Bathrooms: 3
Interior Features
- Breakfast Bar
- Cathedral Ceiling(s)
- Ceiling Fan(s)
- Granite Counters
- High Ceilings
- Loft
- Recessed Lighting
- Two Story Ceilings
- Walk-In Closet(s)
- Laundry: Inside
- Laundry: Laundry Room
- Dishwasher
- Disposal
- Double Oven
- Refrigerator
- Windows: Blinds
- Windows: Double Pane Windows
- Windows: Screens
Lot Information
- Drip Irrigation/Bubblers
- Sprinkler System
- Sprinklers In Front
- Sprinklers In Rear
Property Features
- Fireplace: Family Room
- Foundation: Slab
Heating and Cooling
- Central
- Solar
- Central Air
Pool Information
- Association
- Private
Homeowners Association Information
- Dues: $100/Monthly
Flooring
- Wood
Exterior Features
- Roof: Tile
Utility Information
- Utilities: Cable Available, Electricity Connected, Natural Gas Connected, Phone Available, Sewer Connected, Water Connected, Water Source: Public
- Sewer: Public Sewer
School Information
- Elementary School: Vail
- Middle School: Margarita
- High School: Chaparral
Parking
- Direct Access
- Driveway
- Driveway Level
- Garage
- Garage Faces Front
Stories
- 2
Living Area
- 2,476 sqft
Additional Information: Masters | 6195509485
Disclaimer: Based on information from California Regional Multiple Listing Service, Inc. as of 2/22/23 10:28 and /or other sources. Display of MLS data is deemed reliable but is not guaranteed accurate by the MLS. The Broker/Agent providing the information contained herein may or may not have been the Listing and/or Selling Agent. The information being provided by Conejo Simi Moorpark Association of REALTORS® (“CSMAR”) is for the visitor's personal, non-commercial use and may not be used for any purpose other than to identify prospective properties visitor may be interested in purchasing. Any information relating to a property referenced on this web site comes from the Internet Data Exchange (“IDX”) program of CSMAR. This web site may reference real estate listing(s) held by a brokerage firm other than the broker and/or agent who owns this web site. Any information relating to a property, regardless of source, including but not limited to square footages and lot sizes, is deemed reliable.





Welcome to this beautifully upgraded 3-bedroom, 2.5-bath home with a main-level office (optional 4th bedroom) and spacious upstairs bonus room—perfect for family living or entertaining! With over 2,400 sq. ft., the home features warm wood flooring, soaring ceilings, and a stylish kitchen with granite counters, stainless steel appliances, and plenty of white cabinetry.
The cozy family room includes a custom-built media center and fireplace, and the main-level bath even has exterior access—perfect for pool days. Upstairs you’ll find a generous primary suite with en-suite bath, two additional bedrooms, a full bath, and a huge bonus room everyone will love.
Step outside to your private oasis—a sparkling pool with a water slide, spa, built-in BBQ/bar, fireplace, outdoor TV, and a large covered patio to soak in the incredible valley views.
3-car garage with extra storage, ceiling fans throughout, low taxes, and a fantastic central location close to everything. Recent upgrades include, vanity in secondary bathroom, new roof, automatic window blinds.